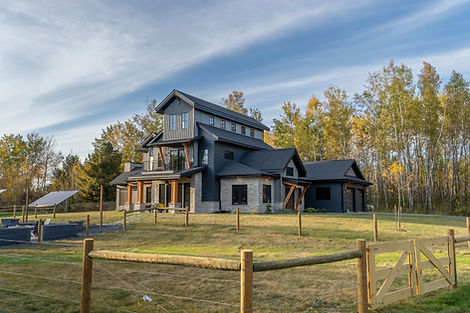top of page
HAYLOFT INSPIRED HOME
EAU CLAIRE, WISCONSIN
The vision for this home began with an emphasis on industrial styling, but the homeowners were understandably cognizant of their beautiful wooded property and its potential for country-hobby living. Over time, and with necessary thought given to many layouts and renditions, the final product became a 3,200 square-foot industrial-rustic farmhouse inspired by hayloft structures. This "forever home" features an accessible layout, a screened porch, and its recreational loft overlooks a pasture & custom-designed barn–which is complete with stables, a workshop, and an exercise room in its loft.


















bottom of page